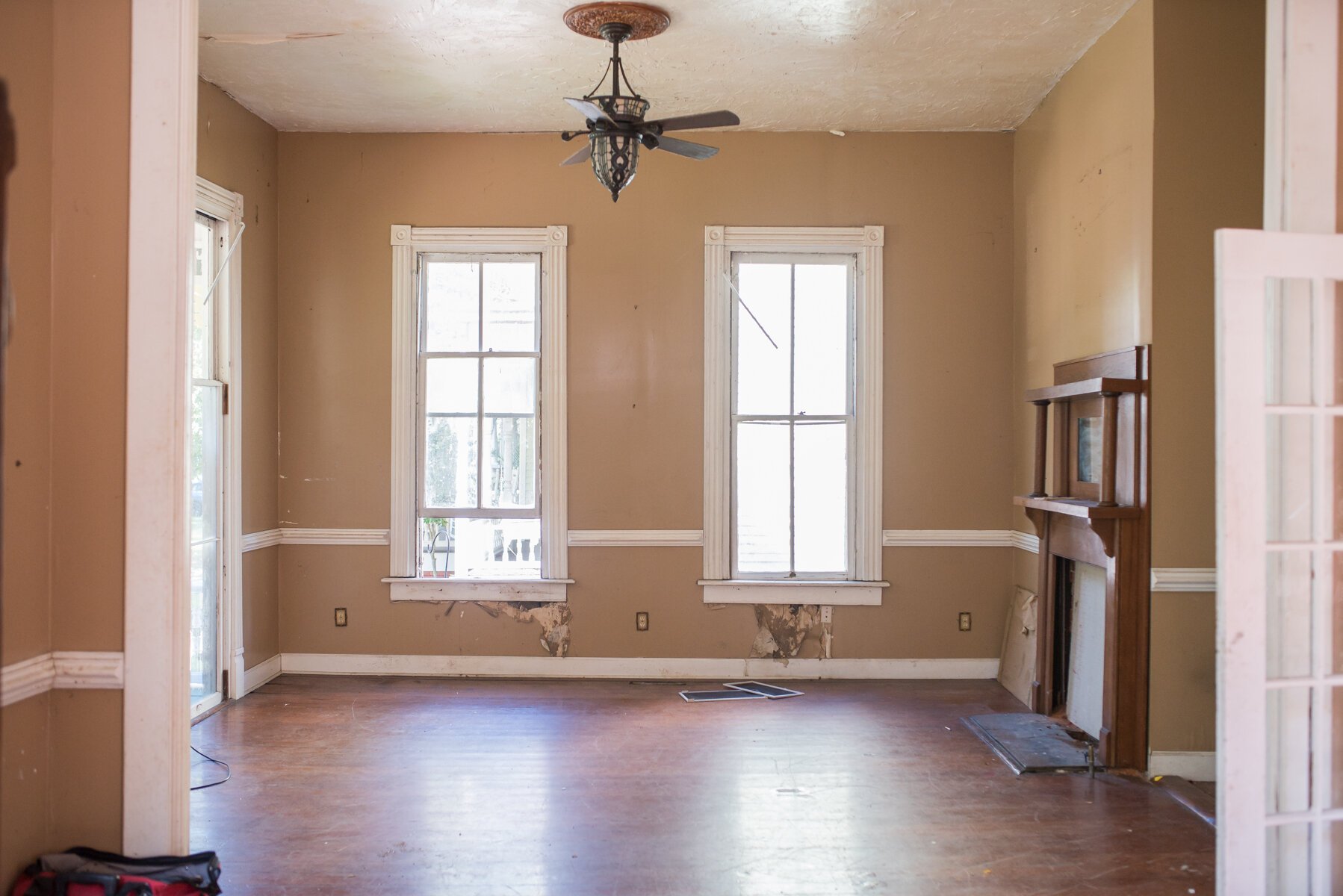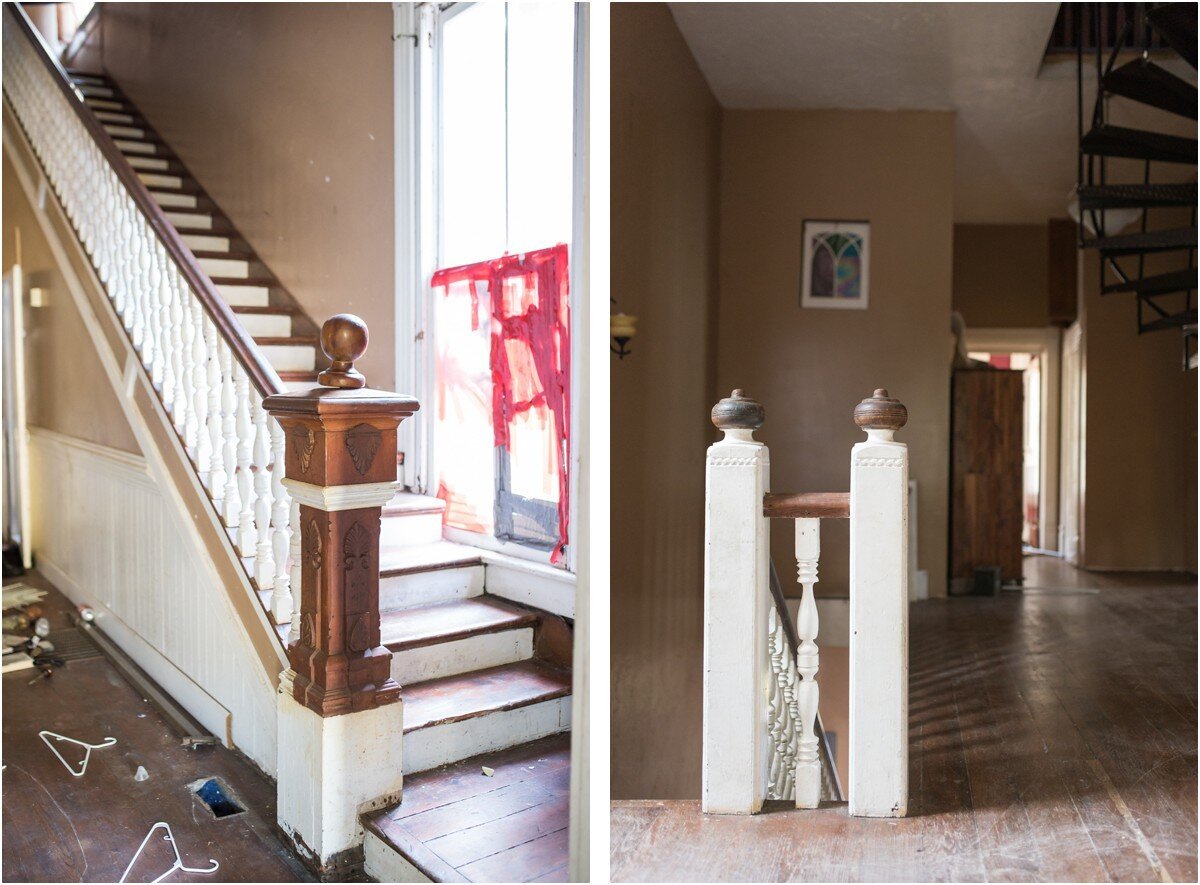We’re Moving! Meet the “Pink Lady”
“HAVE THEY LOST THEIR MINDS?” THE MORRILLS ARE RESTORING A CONDEMNED HISTORIC HOME.
Well, folks… it’s the end of an era. The Morrills are moving! We’re doing something we’ve dreamed of doing for years. We’ve bought and are renovating an 1873 Victorian home in our town’s Historic District.
Mike and I have always loved historic homes. We also love a good renovation. Growing up, my family did a lot of historic renovations, so I feel like I can see the potential in almost anything. My sister and her husband bought a condemned historic home almost a decade ago, and it’s now one of the most beautiful homes I’ve ever seen. Mike renovated an older house in college and caught the bug.
When the opportunity to buy this house popped up, I was honestly a little shocked that Mike jumped on it will full force. I sent him some photos of the caving-in ceilings, debris, and holy floors, fully expecting him to say, “heck to the no-freaking-way.” Imagine my surprise, then, when he said, “Oh wow. This is amazing! When can I see it?” Soon after, we were under contract.
This past week, the construction crew filled up two dumpsters of c-r-a-p and began taking the back off of the house (it was an addition that was structurally unsound, so we’ll have to rebuild.) In the coming weeks, they’ll tear the majority of the house down to the studs and have a blank canvas to work with. We’ll make it more functional for our family while keeping as many of the original details as possible.
So, that’s our news! Let me know in the comments what you think, if you have any questions, and let me know how often you’d like updates!
This is the room directly to the left when you walk in. We’ll replace this opening with the original wall that was there, with french doors and a transom above. We’ll use this as the playroom until the kids are older, when it will become more of a formal living space.
This (and the photo below) are of the main living space. We’ll take down most of the wall on the right (while keeping the arch) to create a more open plan. Behind the door on the left is where the kitchen will be.
Here’s another angle of the main living space (you can see the yellow room in the corner— that’s the room in the first photo above). We’ll have a dual living-dining space in this room. I love the arch and natural light!
Here’s the kitchen as it is now. Because this was an addition to the original house and on a crumbling foundation, we’ll have to take off the entire addition and rebuild.
Just two examples of the condition the home is in now… yikes!
I love the natural light and details.
The third floor is a mess now (you should have seen it before they cleaned it out) but will be an awesome space once it’s finished.
This is the back of the house. The porch has already been removed, as well as the roof and siding of the addition.










