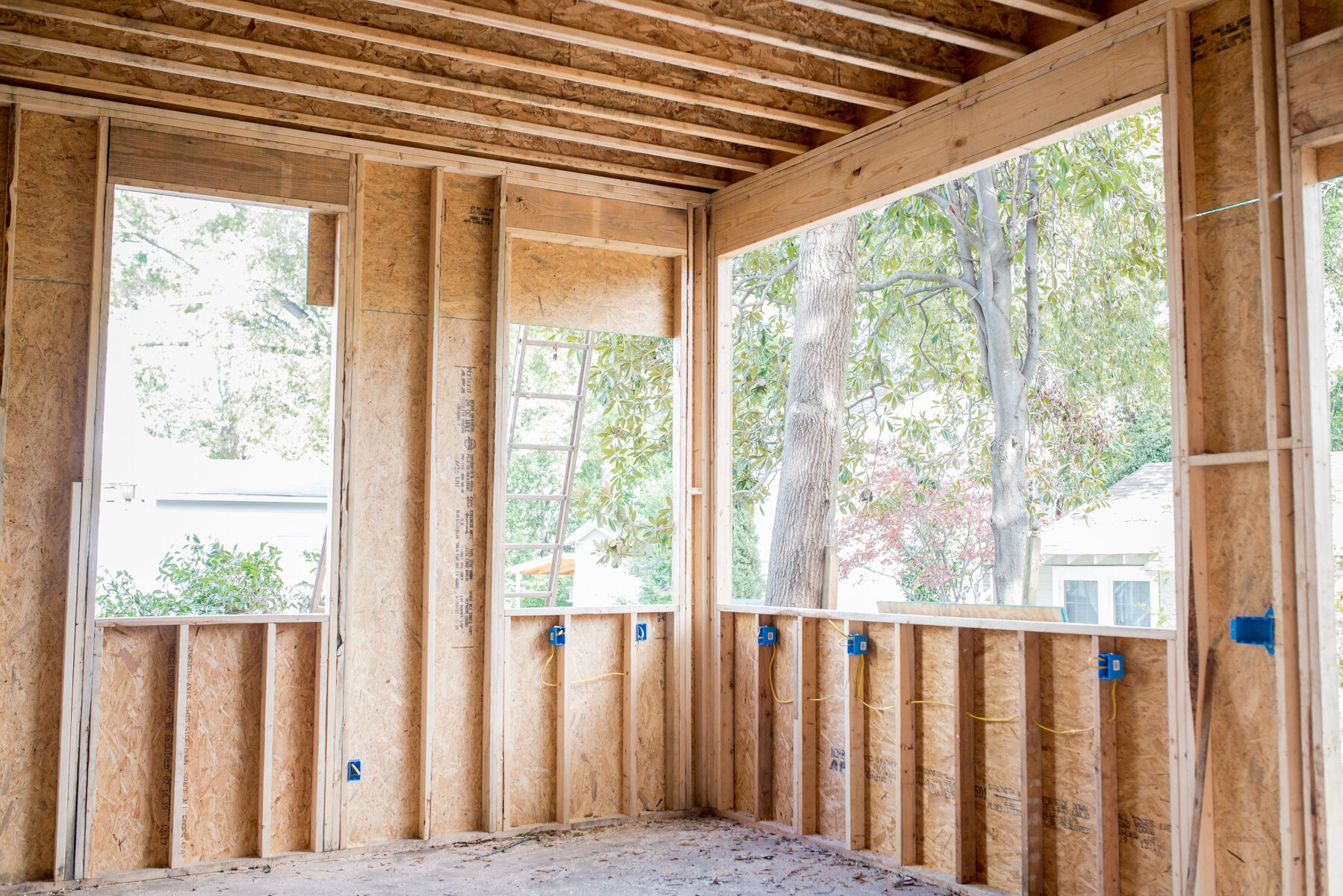Pink Lady Renovation: 10 Weeks In
A 10-WEEK UPDATE ON OUR EXTREME HISTORIC VICTORIAN HOME RENOVATION.
Well folks, we’re several months into our Pink Lady Renovation, and DANG— I can’t believe the progress that’s being made!
I feel like every time I stop in, something gigantic has happened. It’s a whole new world having a builder/contractor rather than doing everything yourself— I don’t even want to know how long things would be taking if we were doing things on our own.
Plus, given that this is a historic renovation rather than your typical renovation, it’s comforting having the experts deal with the historic elements of the home that we just aren’t familiar with.
One of our most frequently asked questions has been about our estimated finish date. As of now, we’re looking at a move-in date of July or August (so really, I’m banking on September.)
Even though it’s a long way off, it still seems amazingly quick. Seeing what this once was and knowing what it will become seems like it should take several years rather than one!
Behind the scenes, we’re putting the finishing touches on our Georgia historic preservation tax credit application, which is a crazy-intense process, but one that could end up saving us big money in the years to come. They have very specific guidelines and rules for qualification, but we’re very much hoping that they’ll see the Pink Lady project as one that serves her well and deserves a tax credit.
Send all the good vibes our way, please!
Now, down to the nitty-gritty…
Here are the latest updates:
1.) THE ADDITION (FIRST AND SECOND STORIES) ARE COMPLETELY FRAMED IN
Finally, the back is starting to look like a real house and not like an open dollhouse! The kitchen walls are up (save for the holes for the windows and doors) and electrical plans have begun. Our bedroom is also coming along nicely. We had to trim some trees in the backyard so that they weren’t encroaching on our windows, but the “treehouse feel” is definitely there.
2.) THE WALL BETWEEN THE LIVING ROOM AND THE HALL IS GONE!
The temporary wall and scaffolding will come down once new support beams are installed to hold up the second and third floors. One step closer to a big, open common space. The ceiling will be replaced with the original bead board.
I love this because it has an open concept feel without really being open concept. The playroom will be walled in and the kitchen has just a small opening to the main living area, rather than being fully open. It was important to me that guests couldn’t see the messiest parts of our house the second they walked in the door, which I think is tough not to have happen when you’ve got an open concept. This was the perfect compromise for us.
3.) THE THIRD FLOOR IS OPEN
To be honest, I was a little skeptical (and still am, honestly) about the size of the third floor, but I’m starting to get more excited as progress is made. The ceiling height will be taller than we thought (my main concern!) but we still need to figure out the window situation (y’all know how I love natural light…) but things are looking up!
4.) MORE IN-DEPTH DESIGN IS UNDER WAY
Probably my favorite part of it all… design! Currently, I’m working out the design of the kitchen.
Because budget is a factor, we’re thinking about doing an IKEA kitchen with semi-custom fronts. I’m digging the thinking shaker-style would be perfect — maybe a two-tone (one color for the island, another for the rest of the kitchen.) Nothing is set in stone yet, but this is what I’m gravitating towards.
On the driveway side of the kitchen will be the only wall with upper cabinets. I’m thinking “double stacked” uppers with glass fronts on the top most group.
I’m obviously no CAD designer, but these are quick mockups for an idea:









