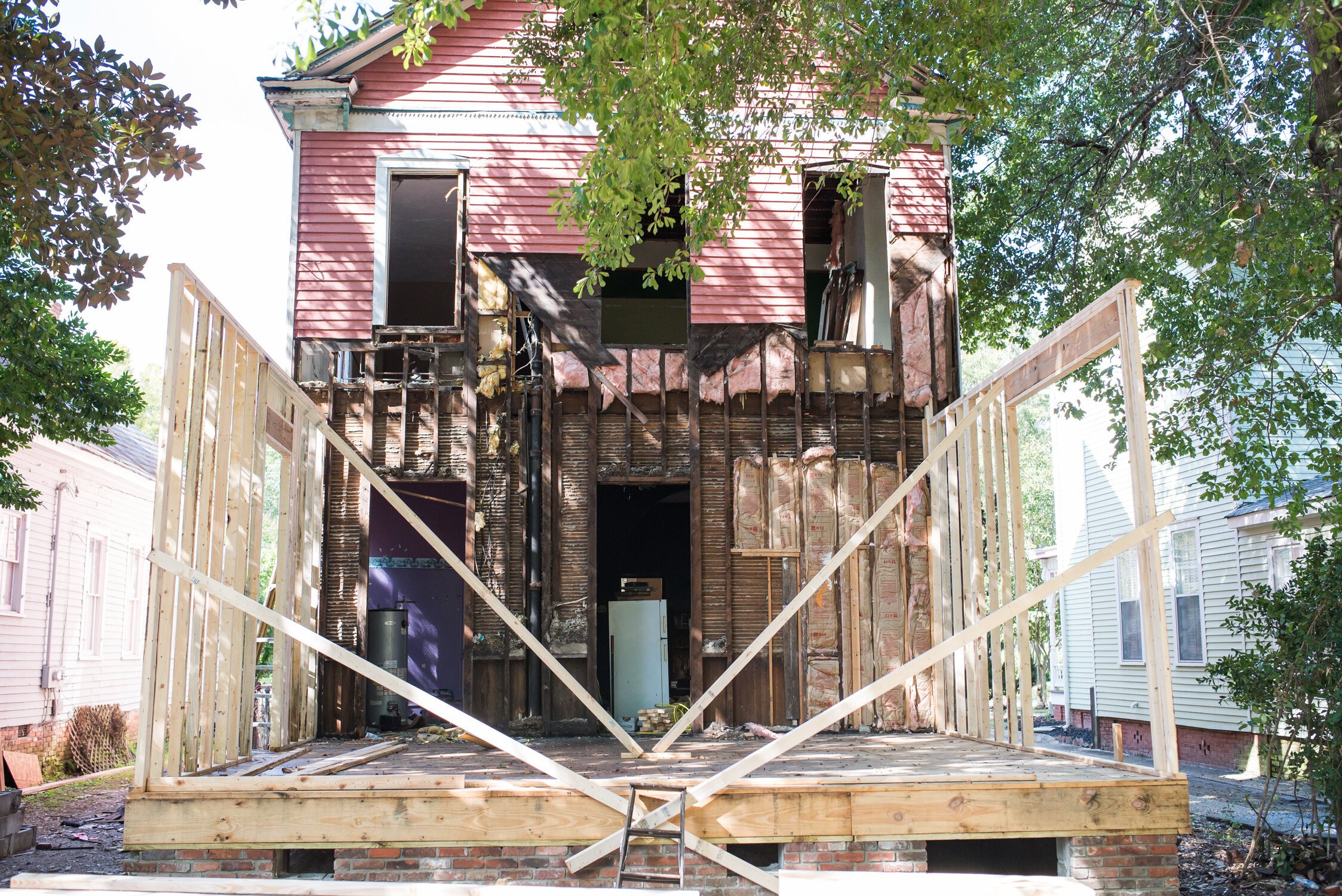Pink Lady Renovation: 4 Weeks In
A 4-WEEK UPDATE ON OUR EXTREME HISTORIC VICTORIAN HOME RENOVATION.
Well, we’re one month into our Pink Lady Renovation, and YOU GUYS— I can’t believe the progress that’s being made!
Here are the latest updates:
1.) FRAMING OF THE KITCHEN HAS BEGUN
Can you see it!? That’s the kitchen! At least… the beginnings of the kitchen. The foundation for the new addition has been laid, and they’ve begun to frame the first story. The addition will be two stories (so, the pink part that you see below will essentially be “bumped out” to where the framing ends), and the upstairs will be our master suite. Just typing that makes me giddy.
Below, you’ll find the plans for the kitchen (drawn by the amazing Sloan Flournoy of Ten Foot Workshop.) The bottom of the image represents the front of the house, so the doors you see in the top right corner of the drawing will go in the bottom left corner of the photo above (does that make sense? They’ll be french doors opening to the backyard.) All that you see below will be in the area framed out above.
2.) WE DISCOVERED THAT WE HAVE A BRICK PATIO!
We knew that the driveway was brick (from the street all the way to the back of the house), but hidden underneath the previous deck and tons of overgrowth, we found a beautiful brick patio.
We’d originally planned on building a deck, but now I’m thinking of a “half deck” that steps down onto the patio with a natural transition to the back yard. Because we won’t have the big driveway we have now (where the kids love to bounce balls and ride toys), I’m thinking this might be a great alternative— albeit, a bit more bumpy.
Still working this one out in my mind given that I just found it today, but such a fun surprise!
3.) SOME SERIOUS DEMO HAS BEEN HAPPENING UPSTAIRS
Every time I visit (which is… often) I find a new pile of rubble. The bathroom at the top of the stairs has been completely removed (as well as a good portion of the wall that was rotten), and the windows and casings in the back of the house are gone.
Below, you can see the backyard through the “wall” of the upstairs bathroom.
I may or may not have come a little too close to falling out of one of these windows today while trying to take a photo. Whoops. BUT, I love the trees that are just right outside of our windows. I told Mike that our bedroom will feel like a treehouse! And also… LOOK AT ALL THAT TRASH.
4.) MORE OF THE SECOND STORY CEILING IS BEING REMOVED TO PREP FOR THE NEW STAIRCASE
More and more of the ceiling and joists are coming down as they prep begin building the staircase that will go to the third floor (a turned staircase that will stand where the bathroom once was.)
This has also been super cool, because we got an idea of what our master bedroom ceiling will look like. It will be vaulted with a loft (you guys, my DREAM!) and now Mike and I are already brainstorming (read: kind of arguing)about what to do with the vault.
Below on the left, you can see the vaulted ceiling looking from the second to third floor.
Below on the right, you can see the existing landing from the first to second floors. The pink bathroom will be the beginning of a turned staircase to the third floor, which will be made to look like it was also built in 1873.
Below on the left, another view of the bathroom (where the stairs will be.)
Below on the right, another view of the vaulted ceiling. This will be “bumped out” to go over the addition and create the primary suite.









