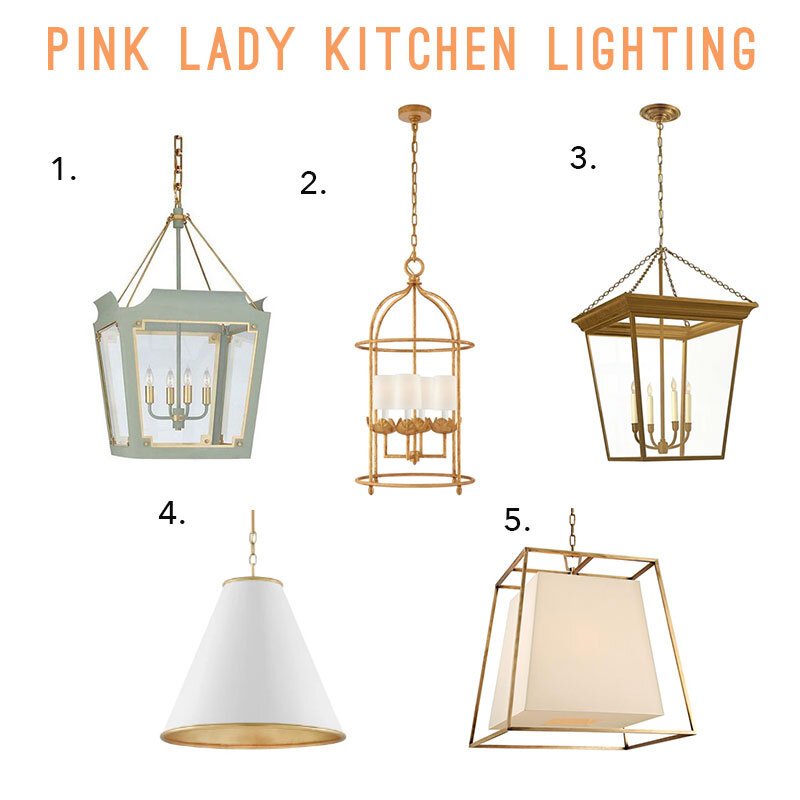Pink Lady Renovation: My Kitchen Dreams Are Coming True!
Though I’m excited about every part of the Pink Lady, I’d be lying if I didn’t say I had a favorite room already: the kitchen.
If you’ve been following for a while, you might remember our old kitchen. Though I loved it, the galley style didn’t fit our growing family, and the lack of natural light even on the sunniest days was a bit of a downer for me. When discussing the layout of our new home, I had a wish list:
ample natural light
a view of the backyard from the kitchen sink
a dutch door
an island big enough to seat all of the kids
It’s a lofty list, but I’m happy (and amazed) to say— we’ve checked them all off!
5 large windows and two doors with glass (one of them dutch!) have filled my wish for natural light, and a sink underneath one of them ensures a great line of sight into the back yard to watch the kids play. The island will easily fit 4 bar stools. Ta-da!
I think what’s gotten me most excited about this room has been the renderings created by The Cabinet Joint during our design phase.
As I’ve mentioned on Instagram, we’re partnering with The Cabinet Joint for our kitchen cabinets. We chose them because while we loved the idea of custom cabinets, they didn’t fit into our budget (given our kitchen’s size and Home Advisor’s custom cabinet estimate, we’d be looking at around $40,000 for kitchen cabinets— *enter jaw drop here*.) Once I realized those weren’t an option, I dove head first into RTA (ready to assemble) cabinet research, and came across The Cabinet Joint. Their website was by far the easiest to navigate, and I loved the styles they offered.
So far, I’ve been absolutely blown away by their customer service. At the moment, we’re in our design phase, and Jami, our designer, has helped all of my wildest dreams come to life. Look!
THE VIEW FROM THE DRIVEWAY SIDE DOOR:
Here is the view from the driveway side door. A few small tweaks: the windows will be about 2 feet taller than they appear here, and the opening on the left will be arched. The backsplash will go to the ceiling, the island will be navy, and the perimeter cabinets will be a pale gray. Isn’t she lovely!?
THE VIEW FROM THE ISLAND FACING DRIVEWAY SIDE:
This will be the only wall (besides the vestibule) with upper cabinets. I love the triple-stacked look and the rail for a library ladder (YASSSS!) Jami, our designer from The Cabinet Joint, and Kathryn, our interior designer, put their genius minds together to come up with this design that was in my head, but that I wasn’t able to articulate. Their powers combined = true magic!
THE BAR SIDE OF THE VESTIBULE:
When you enter the kitchen from the dining room, you’ll walk under an arched vestibule (pictured in a previous photo) with a pendant above.
On one side will be this beverage bar. I could be classy and tell you that refrigerator will be filled with fancy wine, but we all know that it will have beer. I am who I am!
AND NOW, I NEED YOUR HELP!
My wild indecision isn’t doing me any favors in choosing pendants for above the island. So, I need your help! What do you think? I have two clear favorites (that are complete opposites)— what’s your vote? Let me know in the comments below!






